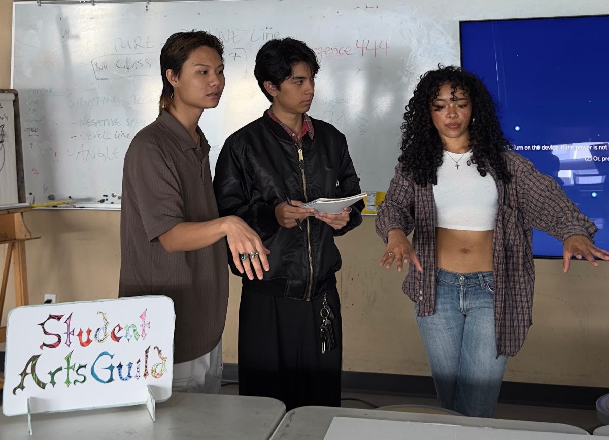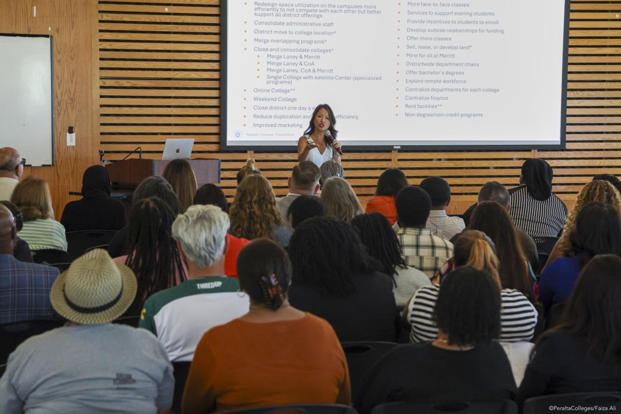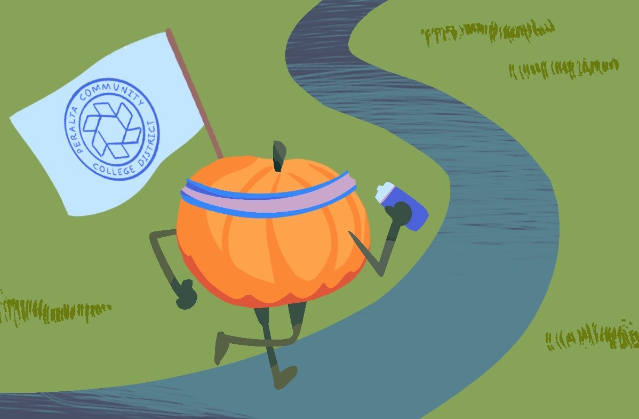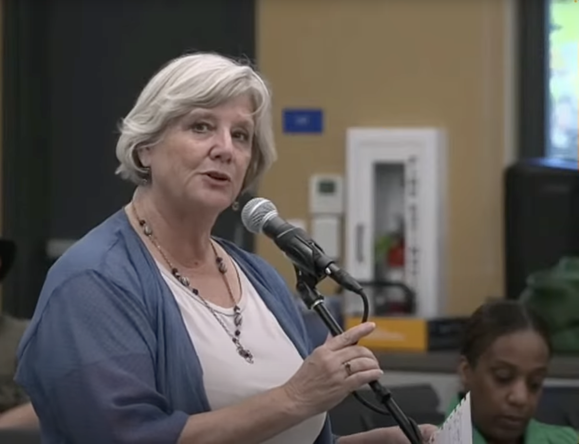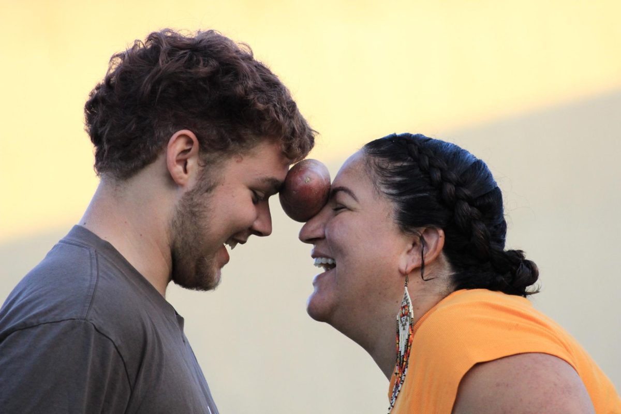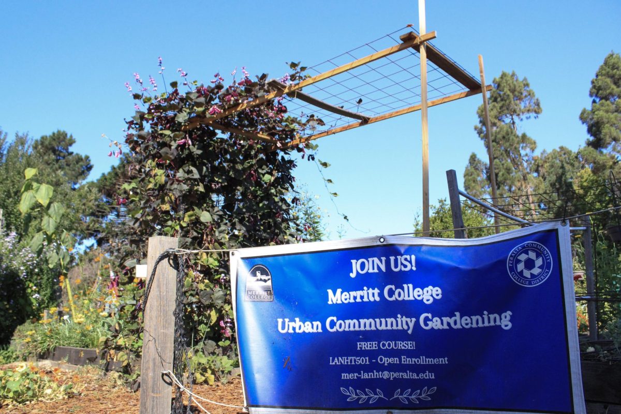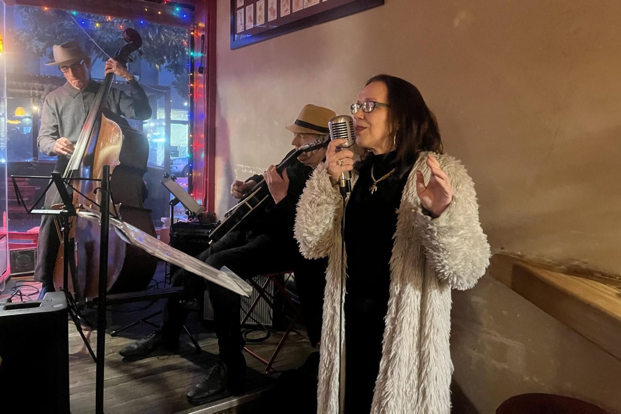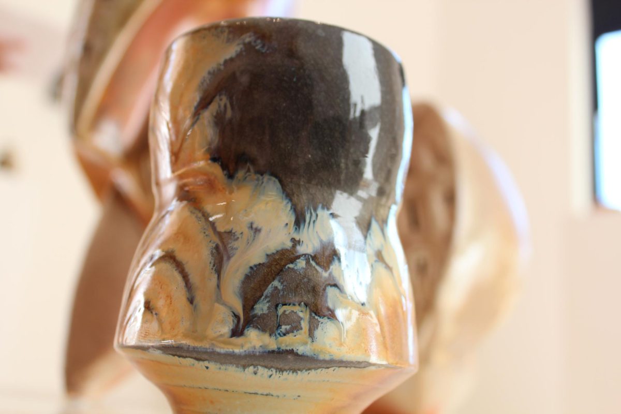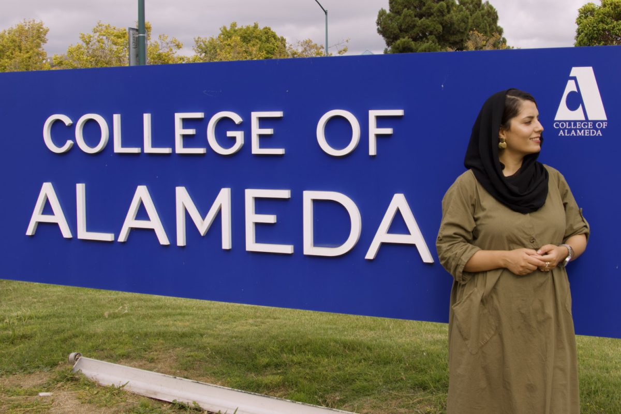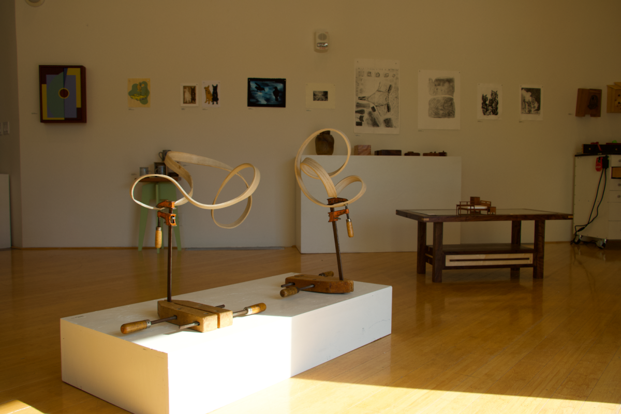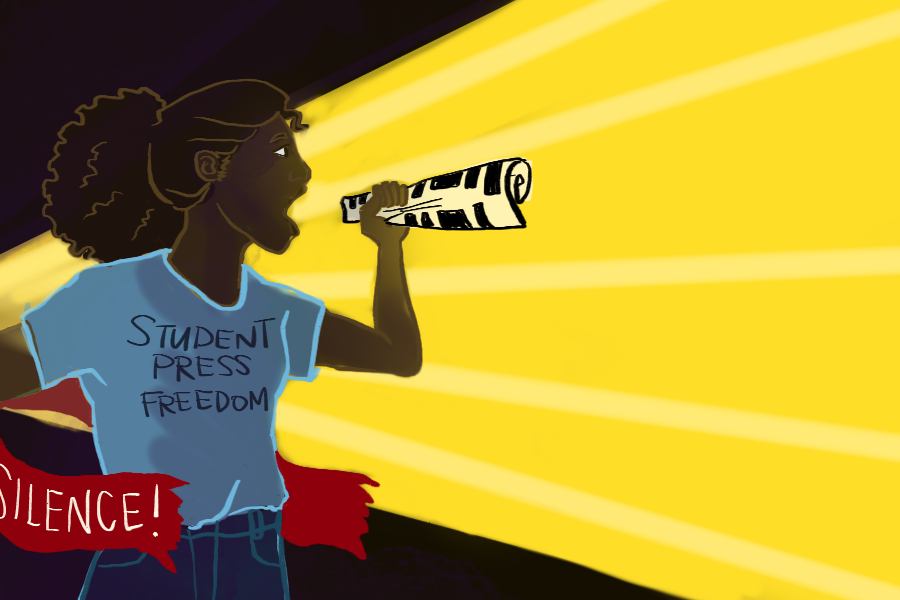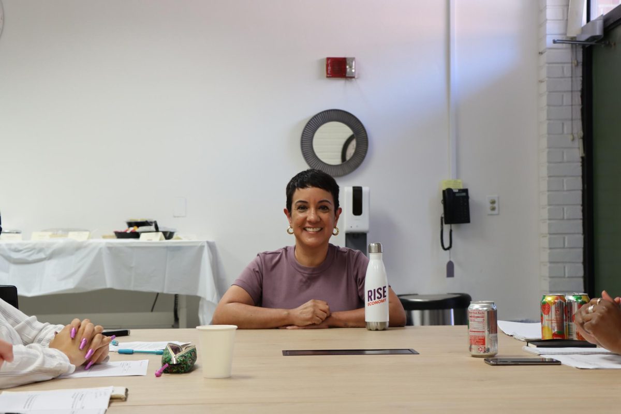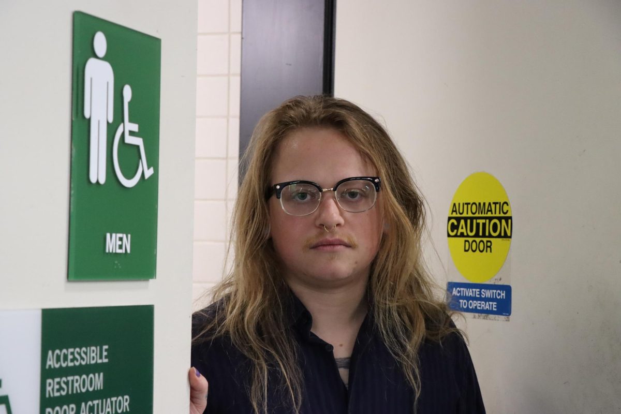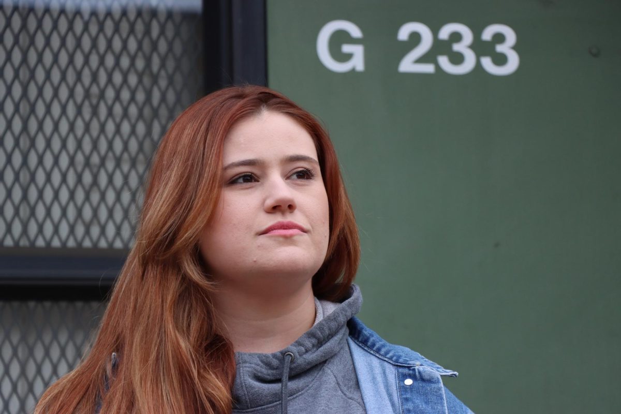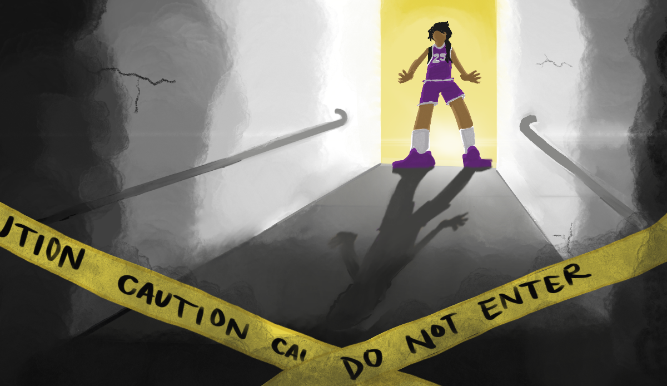Two design charettes were held in the Lake Merritt area on Feb. 17 and 18 regarding the future of the Dewey Academy site at 1025–1111 2nd Ave. Both sessions consisted of the arrangement of color-coded, scaled blocks on a map of the site according to the suggestions of the community members present.
Representatives of Hibser Yamauchi Architects, Inc. were brought in by the Oakland Unified School District to facilitate. It was attended by administrators from the Dewey continuation high school as well as various members of the community in order to inform the redevelopment of the site along the estuary to house the central offices of OUSD as well as Dewey, and has been partitioned to allow for residential construction.
According to Morales, the blocks were based on discussions with students and Dewey staff during earlier outreach, including representations of District offices, parking lots, a Board auditorium, conference and meeting rooms, a commercial space, as well as the Dewey campus. 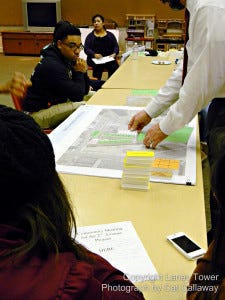 A large portion of the parcel had been cordoned off for construction of a residential tower, which, according to community member Mike Hutchinson, “isn’t a done deal”. Regardless, this land was never occupied by blocks during the charettes. It is, according to handsoffdewey.wordpress.com, an activist site, being considered for a 99-year lease after being deemed “surplus” land by OUSD.
A large portion of the parcel had been cordoned off for construction of a residential tower, which, according to community member Mike Hutchinson, “isn’t a done deal”. Regardless, this land was never occupied by blocks during the charettes. It is, according to handsoffdewey.wordpress.com, an activist site, being considered for a 99-year lease after being deemed “surplus” land by OUSD.
Among the points discussed during the first session were the number of parking spaces necessary (500, as determined by earlier studies) and alternatives to reduce parking requirements.
The balance of the District’s priorities with Dewey’s was also a point of concern for many participants, especially in the creation of space for a soccer field, whose green block was sliced to fit into less and less space as it competed with the jumble of orange, yellow and brown blocks.
The issue of safety of students was an important one for Brooklyn Williams, Dewey’s after-school program director, who insisted on keeping the school facilities unexposed to a through street to avoid drive-by shootings.
The question of where the school would go during the construction process was also left unanswered, though the suggestion of a phase-by-phase building process requiring no displacement garnered general support.
Darryl W. Ross, Dewey’s Assistant Principal, emphasized the importance of Dewey’s proximity to Laney College, saying he felt more connections between the schools were in order.
During the second session, the school’s relationship with the neighboring estuary was discussed in detail. Schiff emphasized the “science learning opportunities” the school could gain by putting its classrooms next to the waterway, while Dewey Principal Glover expressed concern that they were already “dealing with a lot of homeless people peeking in our windows,” and that the homeless population in the vegetated estuary area could present a safety threat to students.
Robin Glover was a strong proponent of outdoor space in the second session, protesting as the soccer field was reduced, “What are you doing to my field? It’s been cut twice already!”
According to the 2ndaveproject.wordpress.com website, the next design charette will be occurring on Tuesday Mar. 17 at La Escuelita.
Categories:
New designs on OUSD’s Dewey High School
March 2, 2015
About the Contributor
In the fall of 2019, The Laney Tower rebranded as The Citizen and launched a new website. These stories were ported over from the old Laney Tower website, but byline metadata was lost in the port. However, many of these stories credit the authors in the text of the story. Some articles may also suffer from formatting issues. Future archival efforts may fix these issues.

